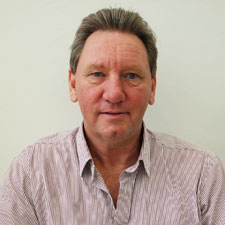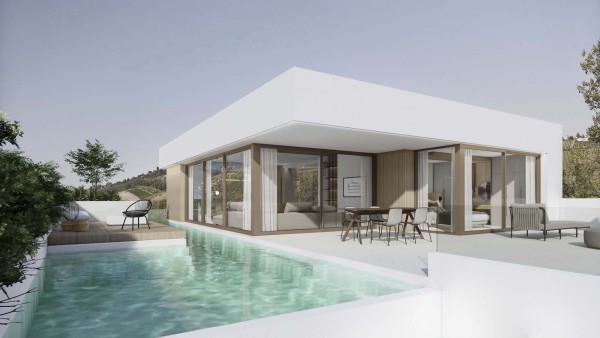
- Finestrat (Sierra Cortina)
- Villa
- Beds: 4
- Bathrooms: 5
Description
LIVING ROOM WITH OPEN KITCHEN SOLUTION OF 73 M2. MASTER BEDROOM OF 33 M2 AND ROOF TERRACE OF 155M2 PRIVATE INFINITY POOL OF 63 M2, HUGE PRIVATE GARAGE OF 125 M2. THIS VILLA IS SOME OF THE MOST LUXURY BUILDING IN SIERRA CORTINA, FINESTRAT. Only the best of the best are used here. Exterior facade has been used waterproof concrete combined with natural stone and porcelain tiles. The accommodation contains 4 bedrooms and 5 bathrooms. Flat roof solarium surface of antislip porcelain stoneware paving, thermal / acoustic insulation and waterproof liner. - Water and electrical outlets installed in the solarium. Aluminium brand windows with heat channel breakage, in textured finish in grey colour. Double glazed windows with integrated solar control system and low emissivity glass. Balustrades for terraces of laminated safety glass. Main entrance security pivot door of porcelanic finished. Sectional automatic garage door of aluminium slats in textured finish in grey colour Wall coatings of bathrooms finished in porcelain stoneware tiles, grey in the main bathroom, and white for the rest of the bathrooms. -Bathroom furniture units in lacquered finish and/or natural wood veneer, with backlit mirrors. - Hansgrohe® brand taps, thermostatically controlled in showers and tubs, including raindrop showerheads. - Porcelain shower tray flush with floor surface and fixed glass screen. - Oval free-standing bath. - Porcelain bathroom sanitary units (sink, toilet, shower tray, tub, etc.) by Villeroy & Boch® brand. - Wall hung toilets with concealed cistern Interior and anti-slip exterior floors finished in porcelain stoneware tiles. – Wooden staircase treads supported on steel framework. Interior doors cleverly designed to be flush with partition wall surfaces, fitted with magnetic closing system, hidden hinges and design handles. - Toughened glass doors in bathrooms. - Built-in custom-made wardrobes with hinged doors finished in matching colour with the wall. In addition, the master bedroom has smoked glass doors. Interior finish of wardrobes in matt walnut colour, with drawers, illuminated shelves and hanging clothes bar. Gray lacquered kitchen furnishing finish, combined with lamiglass gray glassdoor showcases and walnut interior finish. Pacific gray porcelain countertop. - All kitchen appliances are included and perfectly integrated into kitchen units. - Laundry furniture units finished in white. Air conditioning system distributed via concealed ducting. - Interior and exterior technical lighting. - Domestic hot water installation using solar panels and a 200 litres electrically heated accumulator tank. - Underfloor heating system. - Telecommunication installation. - Elevator with capacity for 6 people. - Electrical and digital fittings by Bticino® brand. - Home automation system "my home up" by Bticino® brand including lighting control and air conditioning. - Alarm system with video recording cameras. Porcelain finished infinity swimming pool with LED lighting. - Pre-installation for jacuzzi on solarium. - Exterior area integrating the barbecue. - Landscape designed garden with timer-controlled irrigation system. - White 60x120 size porcelanic anti slip finish, combined with artificial grass in the exterior area. - Surface of vehicles access by paving stone.
Property details
-
Ref:
-
PRICE :
-
Build :
-
7171
-
2.450.000 €
-
459 m2
-
Bedrooms :
-
Bathrooms :
-
Terrace:
-
4
-
5
-
-
-
Floor :
-
Year:
-
Plot :
-
2
-
2020
-
740 m2
Features
Style
- Modern
Views
- Panoramic views
- Sea views
- Mountain views
Airconditioning
- Central airconditioning
Distance to:
- Beach : 3 Km
- Airport : 50 Km
- Town center : 1 Km
Orientation
- South
Parking
- Garage no Cars : 1
- Parking no Cars : 4
Main living area
- Games room
- Bathroom en-suite
Flooring
- Tile floors
Pool
- Private
- Outdoor
- Salt water
- Automatic cleaning
Kitchen
- Open kitchen
- Equipped kitchen
Garden and terraces
- Covered terrace
- Open terrace
- Exterior lights
- Automatic watering system
- Play Ground
- Landscaped
- Fenced
- Stone walls
- Electric gate
- Outdoor kitchen
- Private garden
Heating
- Floor heating
- Floor heating bathrooms
Extra
- Built in wardrobes
- Alarm
- Reinforced door
- Double glazed windows
- Door bell with camera
- Satellite TV
- Storage room
- Laundry room
- Lift
Situation







